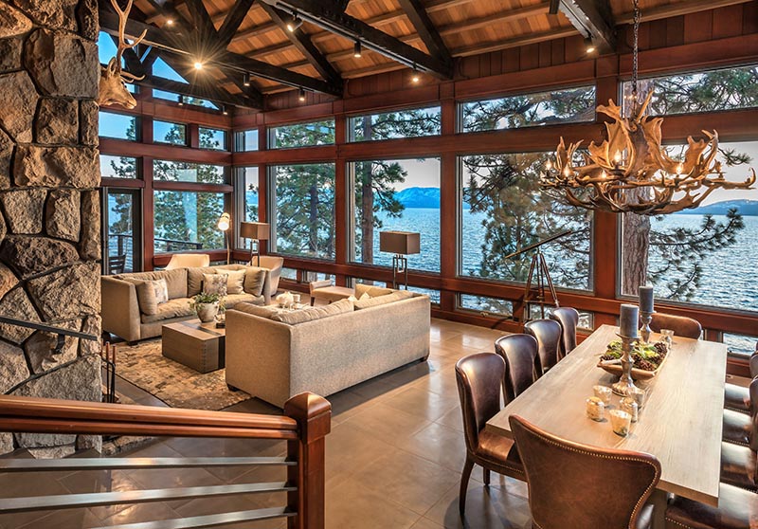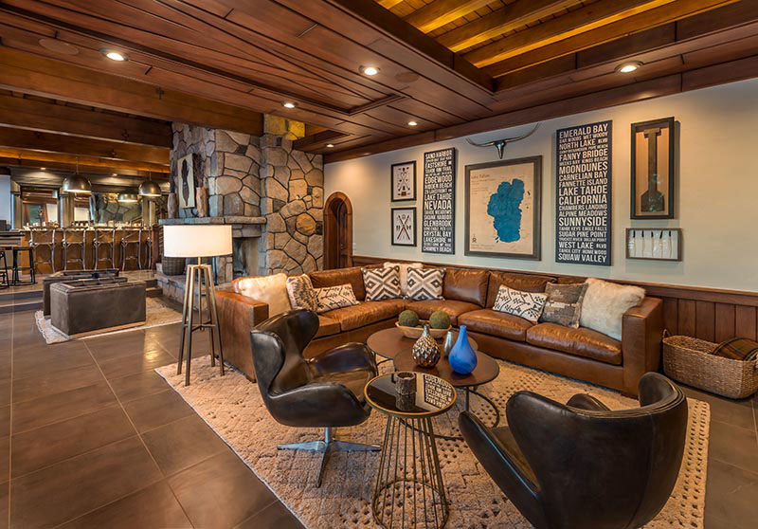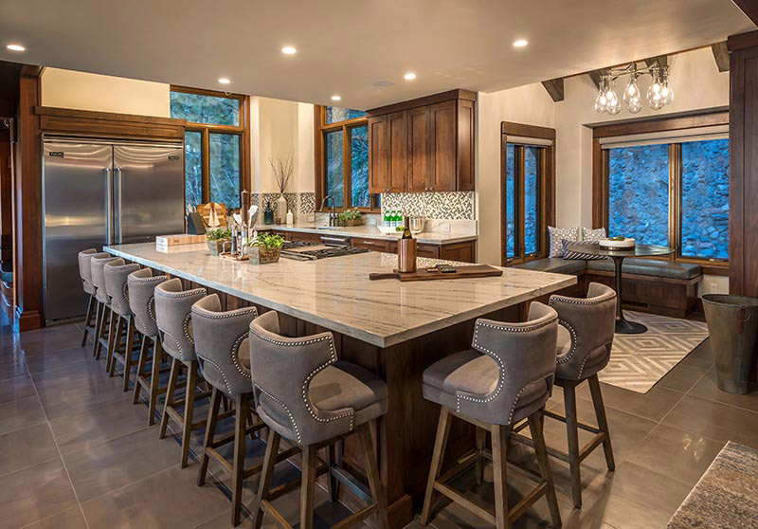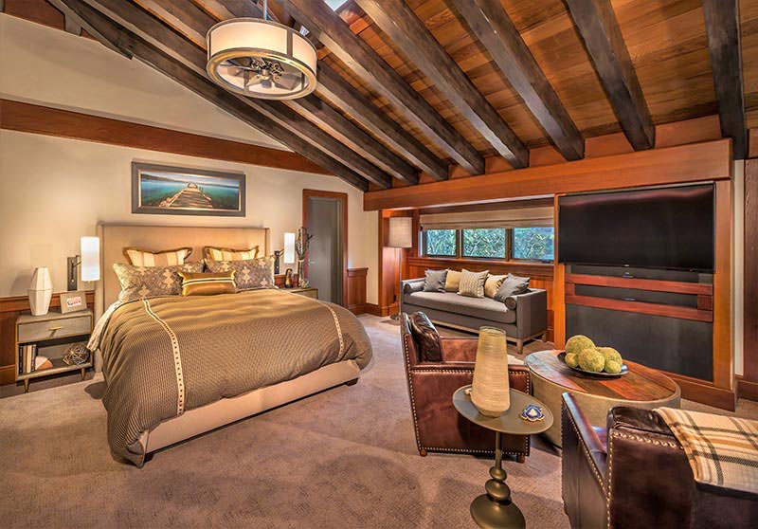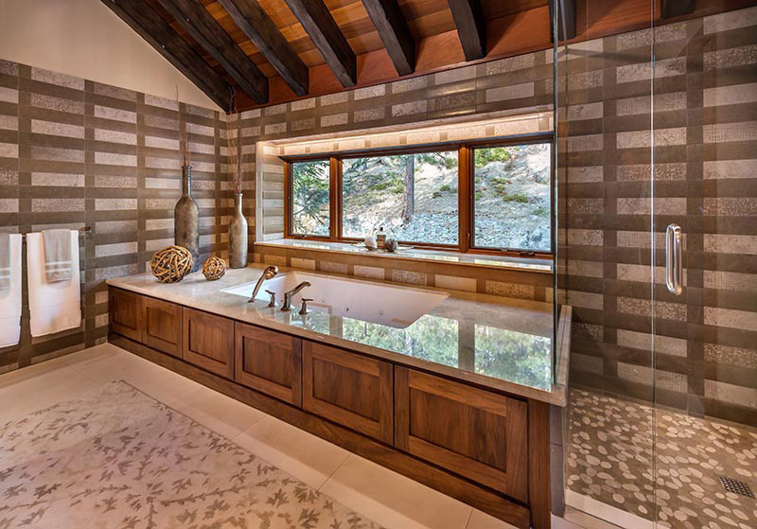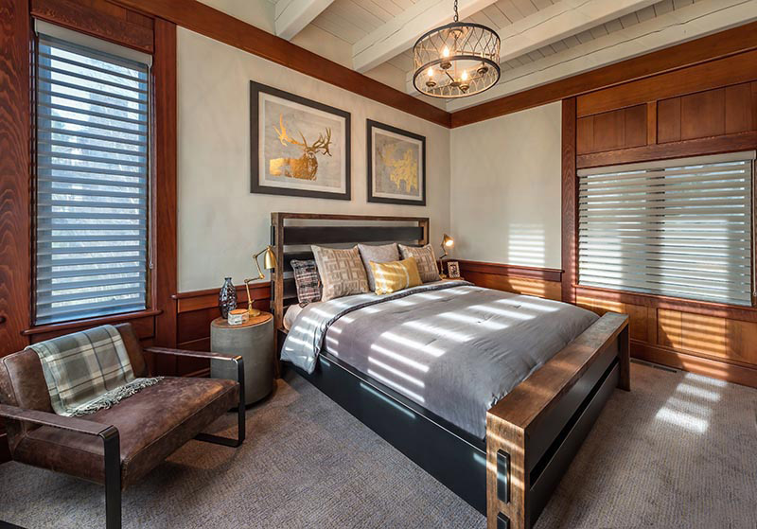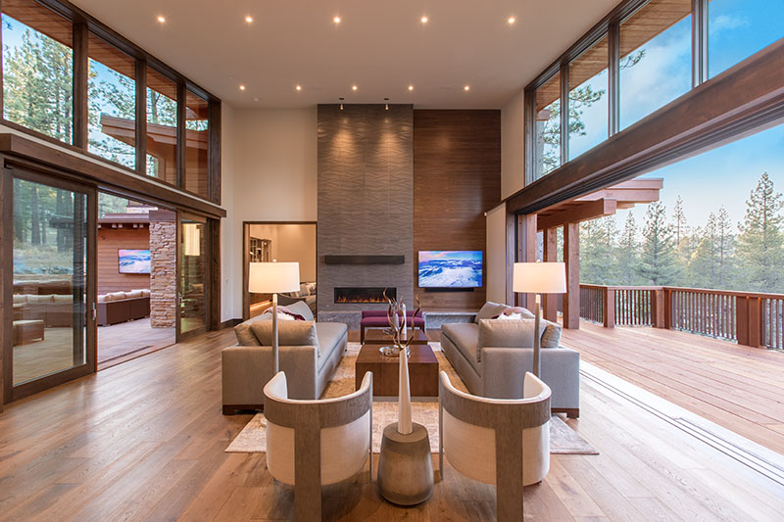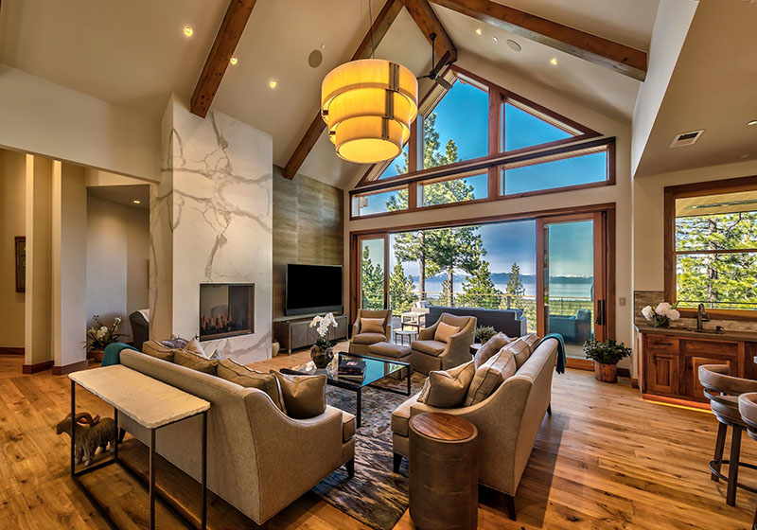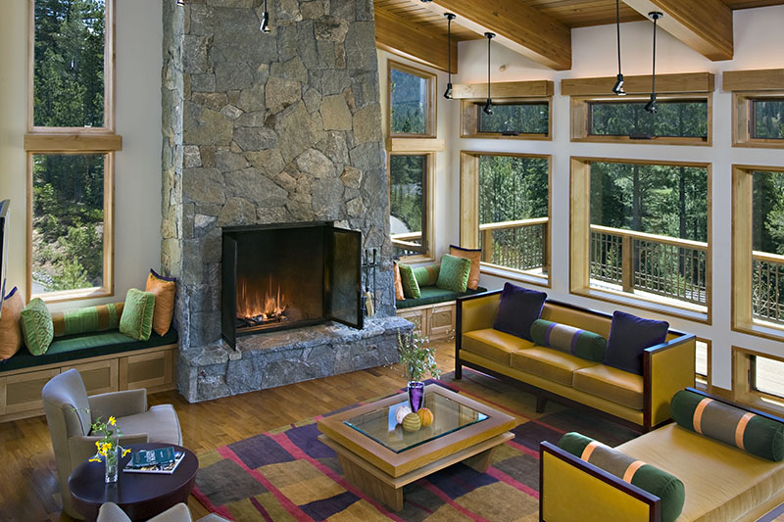Project Description
Lakefront, Glenbrook, NV | Full Interior and Exterior Remodel | Approx. 6,000 Sq. Ft.
We were tasked with updating while maintaining many original materials in this extensive remodel. By reconfiguring the kitchen and living spaces, refreshing original old-growth redwood, and adding contemporary lighting and surfaces, we created a bright, open-flowing floor plan for this multi-generational family lake house retreat.
Scope of Work: Remodel Interior Architecture and Building Design | Furnishing and Lighting Procurement | Interior Specifications including Tile Design | Custom Lighting | Furniture, Art, and Accessories



